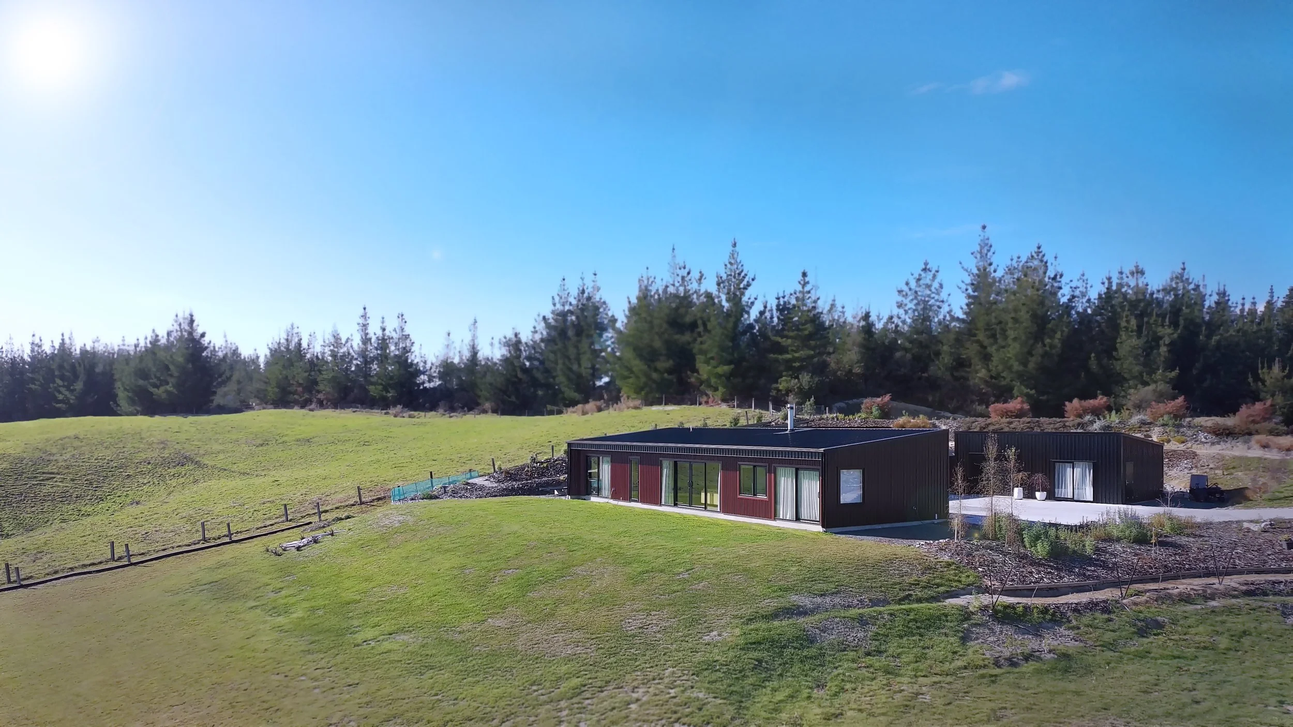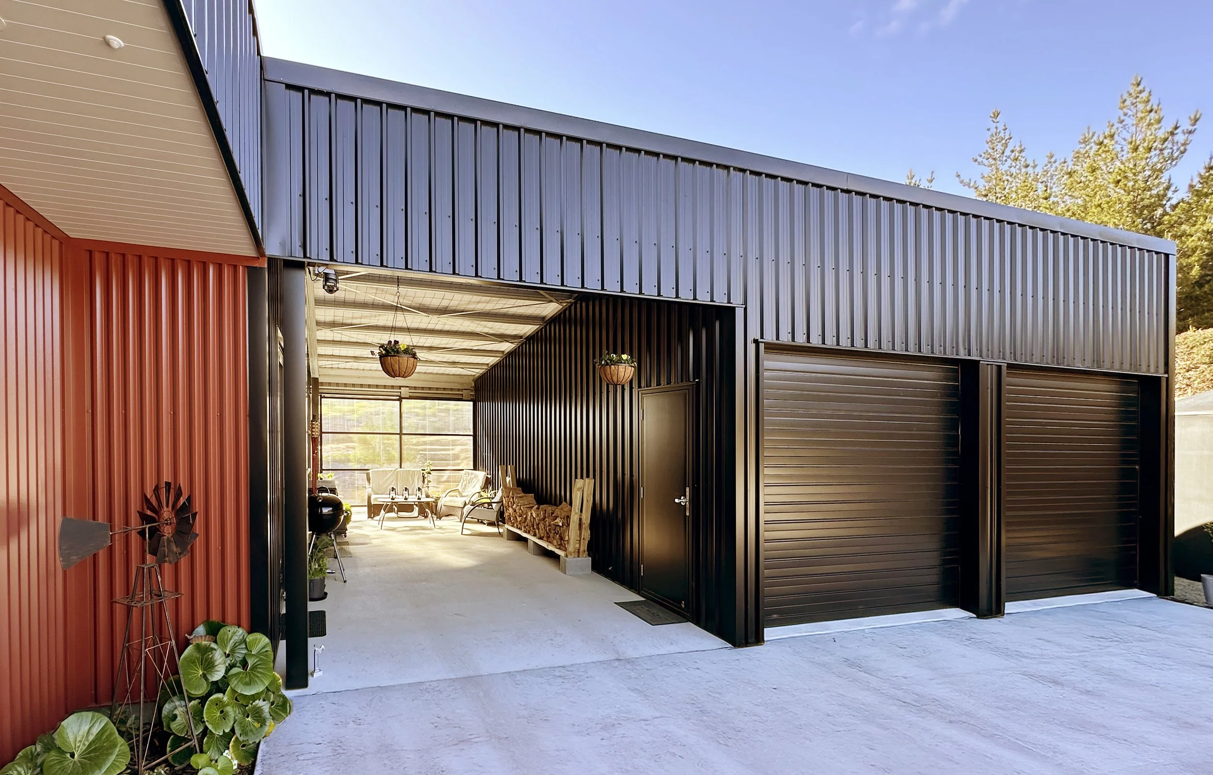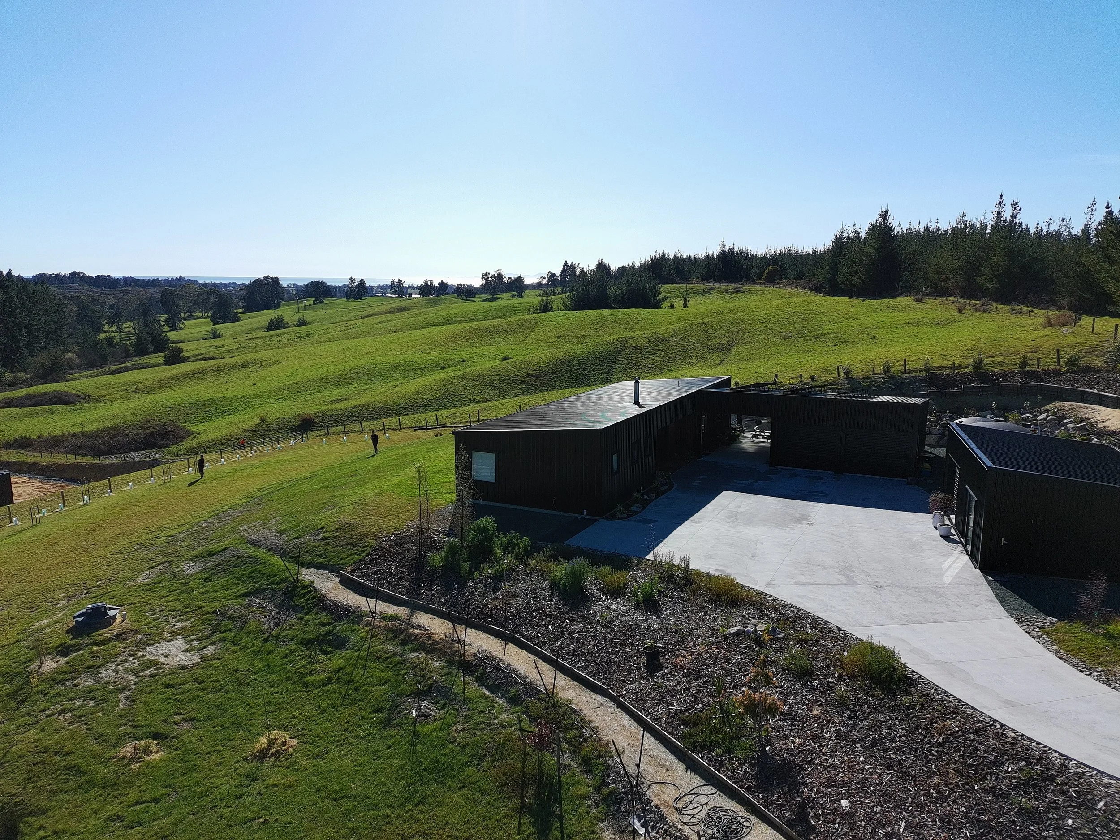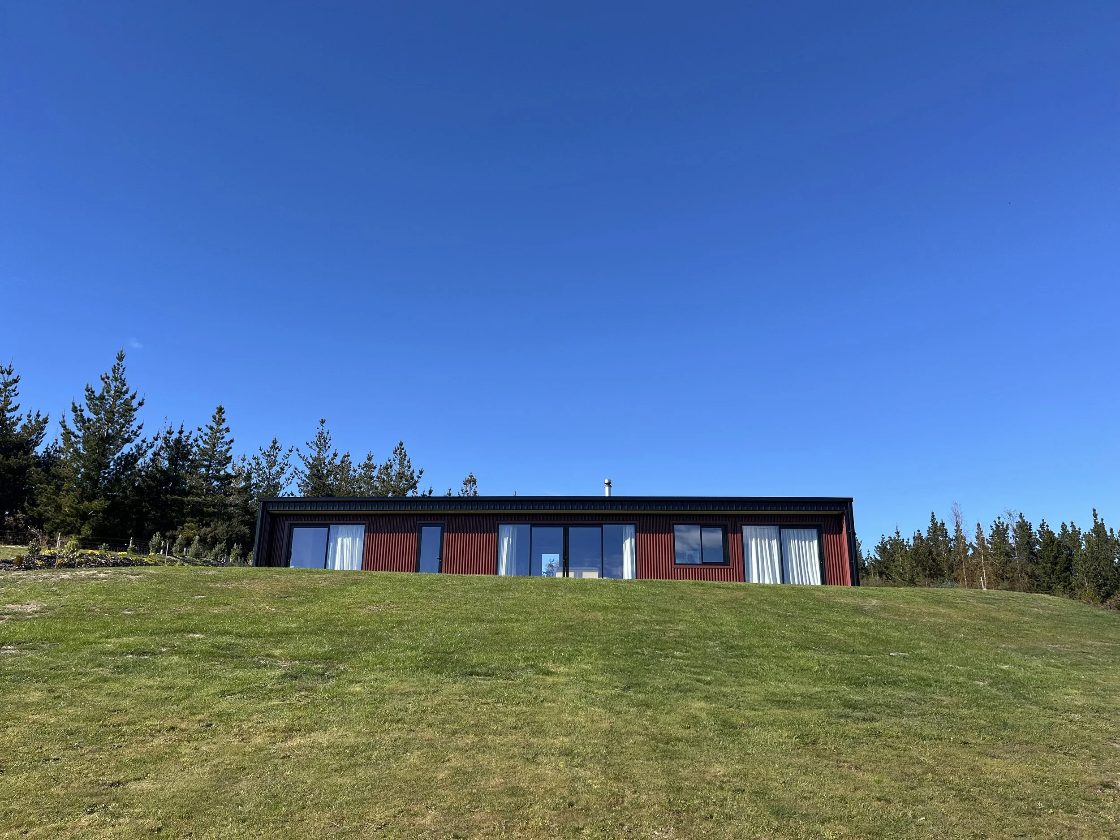moutere hills, Tasman :
functional living
Set within the rolling farmland of rural New Zealand, this modest two-bedroom farmhouse embodies strength, simplicity, and a deep connection to its landscape. The design is grounded in practicality yet elevated through thoughtful form and material expression.
The house is composed of three pavilions — the main residence, a workshop, and a guest suite — arranged to form a sheltered entry courtyard. This spatial composition provides both privacy and a sense of arrival while ensuring functional separation between living, working, and guest areas.
The north-facing living pavilion captures all-day sun and opens wide to the sweeping views of the valley below. Large sliding doors connect the interior to the deck, creating a seamless indoor-outdoor relationship essential to rural life.
Clad in dark metal, the pavilions anchor the home to the land, their robust skin providing durability against the elements. In contrast, the red metal cladding of the central living pavilion marks the heart of the home — a warm, vibrant expression that signifies life and gathering.
This farmhouse celebrates modesty, strength, and connection — a quiet architecture that responds to its environment with honesty and restraint, offering comfort and durability in equal measure.






