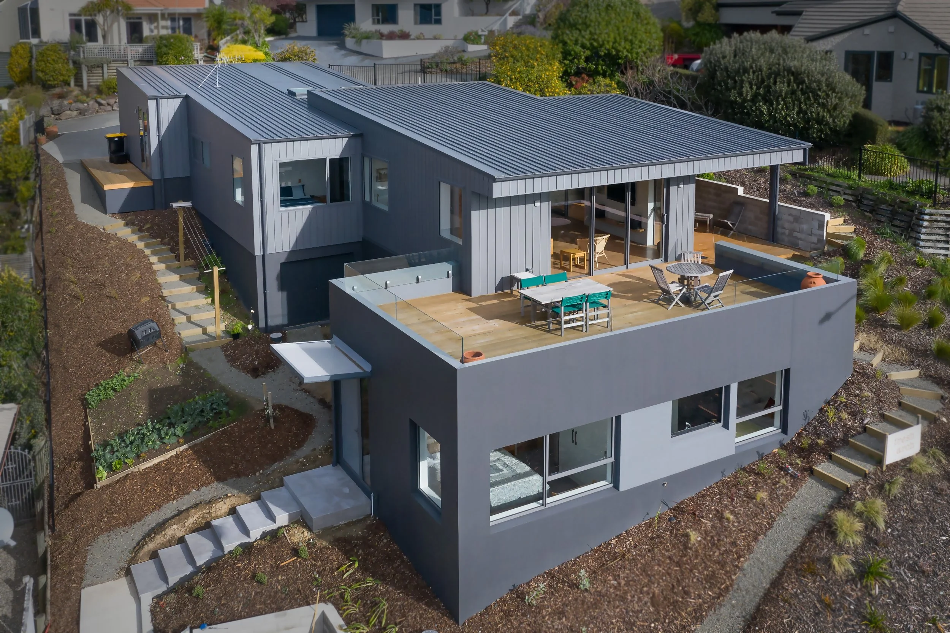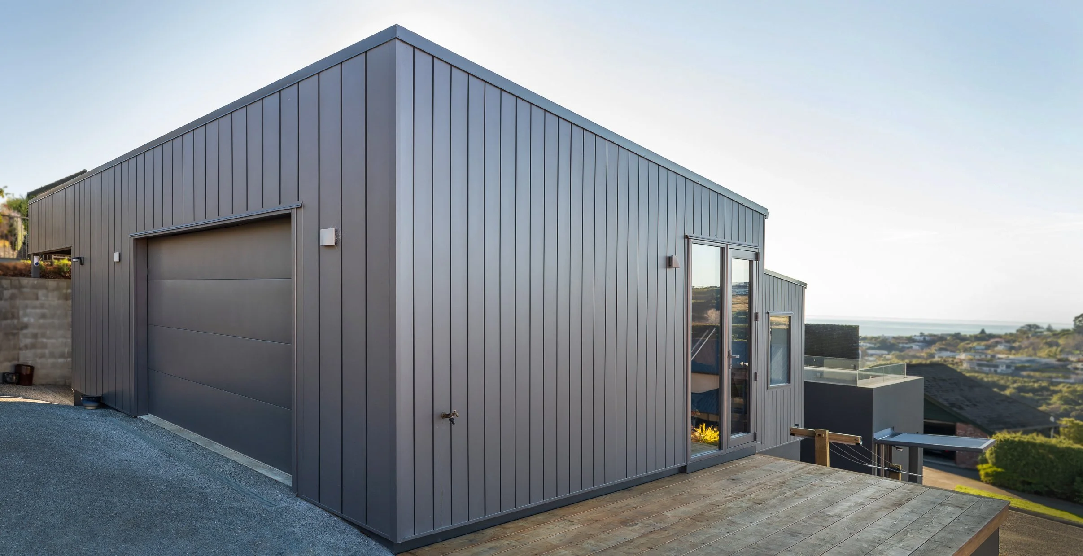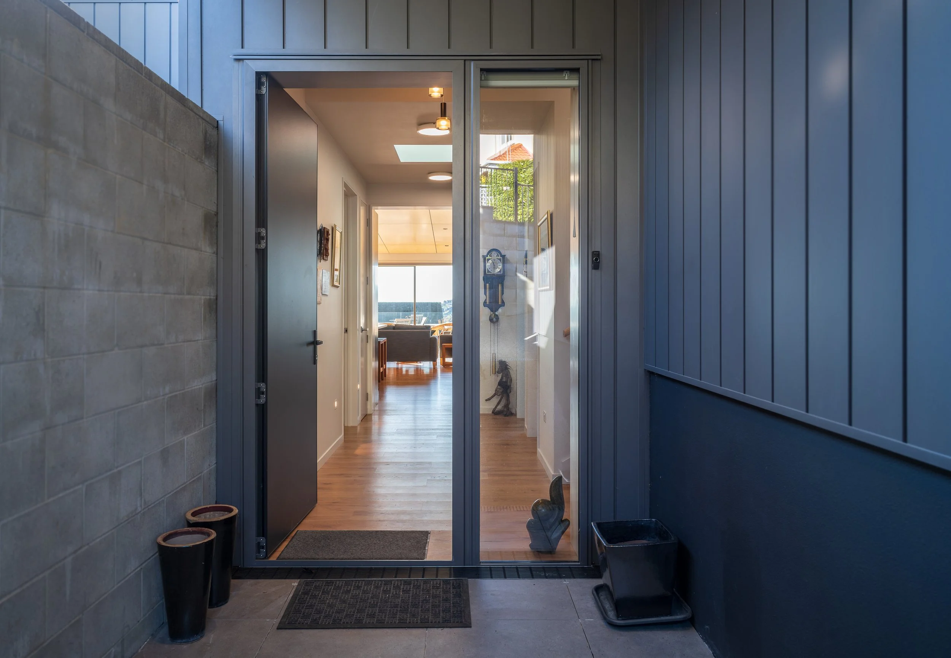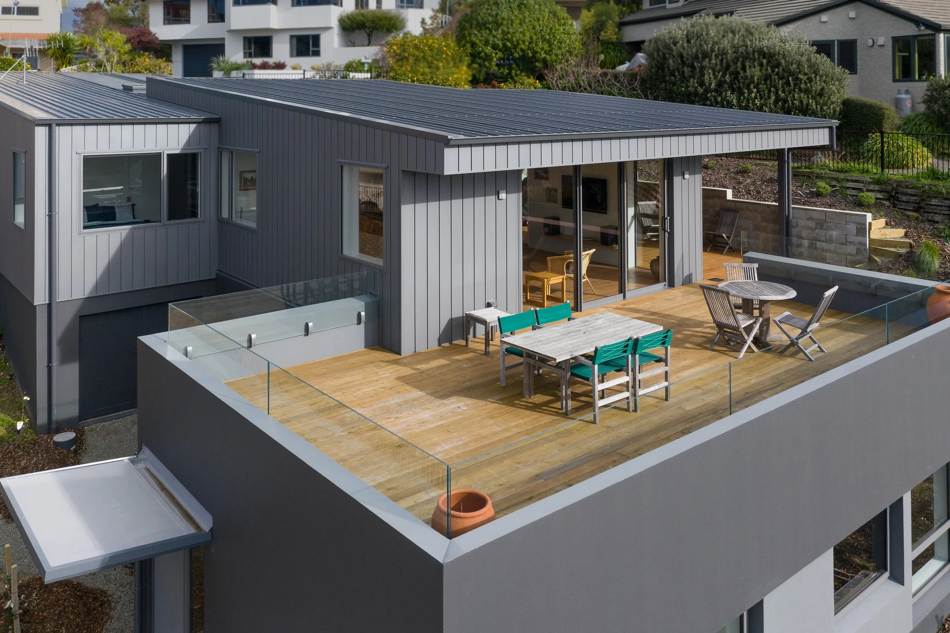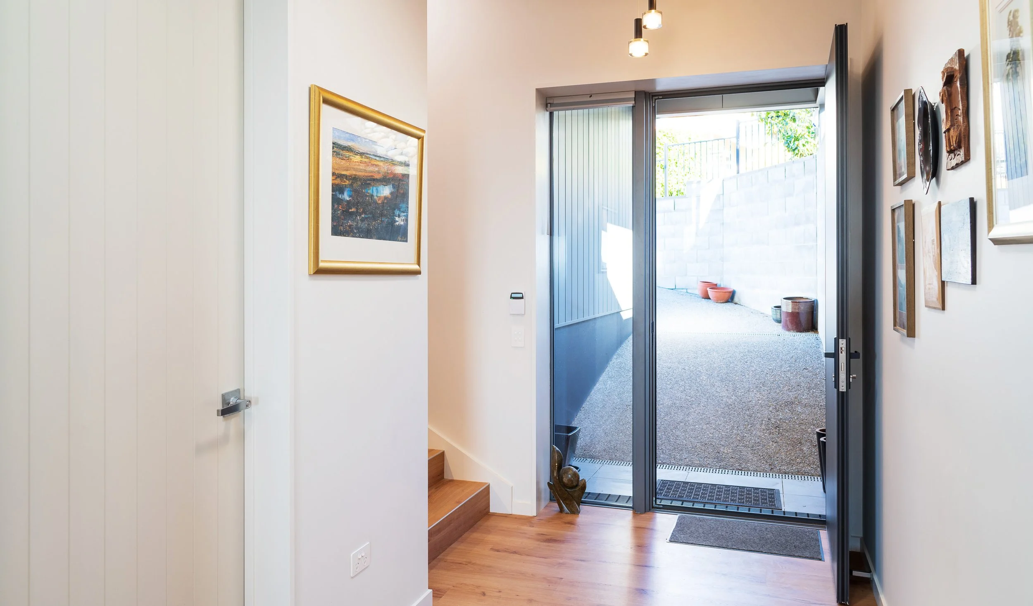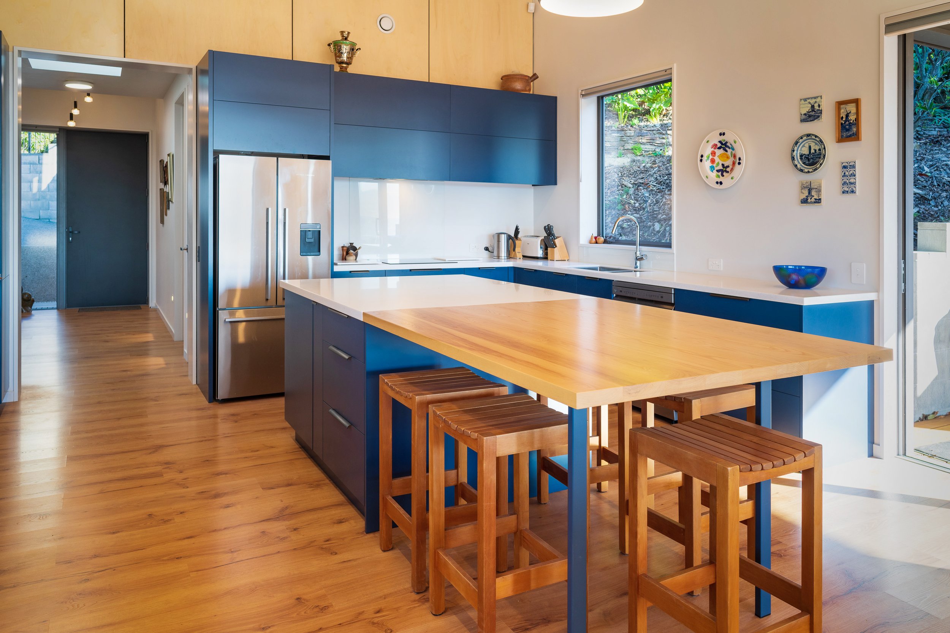enner glynn house :
hill top haven
This contemporary residence is carefully integrated into its sloping site, embracing the terrain with terraced landscaping, stepped pathways, and planted garden beds. The result is a home that feels anchored to the land, reflecting both sustainable land use and a sensitive design response to its setting.
Clean lines, flat roof profiles, and a restrained palette of soft greys establish a modern minimalist aesthetic, while natural timber decks and earthy landscaping soften the composition, creating a seamless dialogue between house and landscape.
Designed with performance as well as beauty in mind, the home takes full advantage of solar orientation. Expansive glazing and sliding doors open toward the sun, extending living spaces outdoors and capturing passive solar gain during cooler months. Roof overhangs and carefully considered shading provide balance, protecting interiors from summer heat while maintaining daylight and views.
High-performance cladding, advanced insulation, and airtight window systems combine to create an efficient thermal envelope. The construction details suggest Passive House principles at work—ensuring comfort, reducing energy demand, and supporting healthy indoor air quality. Concrete elements at the lower level provide valuable thermal mass, regulating indoor temperature throughout the seasons.
Sustainability extends beyond the building itself. Integrated garden beds, natural planting, and permeable paths assist with stormwater management, while the use of durable, natural materials reinforces the home’s ecological footprint. Altogether, the design achieves a thoughtful harmony—modern, efficient, and deeply connected to its environment.

